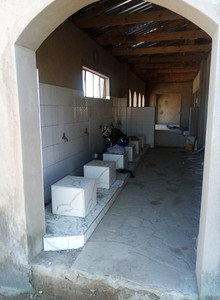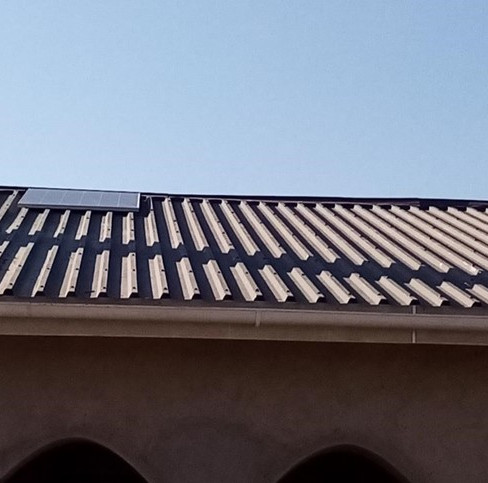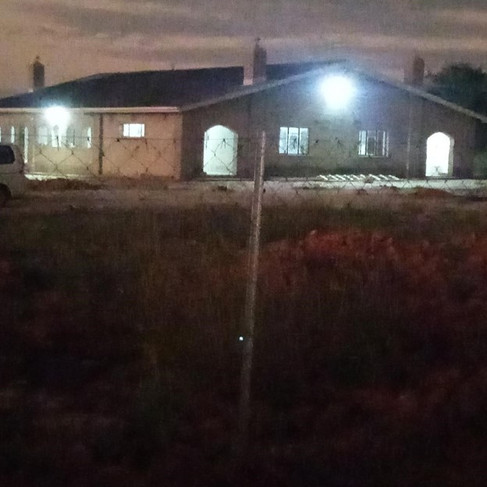
Alhamdulillah, through the grace of Allah almighty, the constuction of the main masjid building at the Fatima Islamic Center in Nymhondoro came to completion at the end of July 2022.

The site is situated approximately 30 kilometres from Guruve Centre, adjacent to Nyamhondoro Clinic and Mazhiriri Business Centre. (16°50'00.1"S 30°43'49.6"E)
Below is a list of what has been completed/implimented;
Structural construction of the main building
Plastering the internal and external surfaces
Screed flooring works
Tiling of the veranda/lobby/wudhu areas with glister stones and ceramic tiles
Carpentry works:
Truss roofing
Roof covering
Ceiling installation
Painting the internal and external surfaces
Water tank stand with a 2500-litre tank
Plumbing into the wudhu areas
Borehole-drilled onsite (powered by a solar system and electric pump)
Main solar system, supplying power for the internal and external lights as well as power points in the Masjid
Fitting of a green wall to wall carpet with a pleasant musallah design.
Geographical challenges
The site area contains a mixture of loamy and clay soils. It is extremely dry in summer and when it rains, the area retains a lot of ground water, which flows throughout the rainy season into spring and summer. Due to this a special foundation had to be implemented to support the structure, using an under footing of boulders and steel reinforcement at up to 1.5-meters on the deep end of site.
As part the supporting structure a specialized drainage system was also constructed around the building to ensure that it is not affected by water logging which can cause shifting. It uses a tubing concept where water is continuously drained and deposited away from the building into a soakaway.
Remaining work necessary
With the completion of the Masjid construction, the remaining work necessary is for a toilet and janaaza block facility. This will comprise of a female and male section of toilets and shower cubicles as well a janaaza area for ghusl of the mayyit (deceased).
These facilities are essential for the masjid, some material for this is already on site in terms of bricks and aggregates. Further details on this are at the end of this article, do get in touch with us if you would like to contribute to this.


Before commencement of works, the project had to ensure that materials were onsite, mainly boulders/stones for the special foundation, bricks for the superstructure, as well as sands/aggregates.
Phase One
For phase one primary masjid works comprised of:
ground preparation/excavation
foundation construction up to slab level consisting of:
reinforcing with steel
ring beams
boulders
building up to slab level
termite treatment
filling and compacting the area.
Our foundation depth reached 1.5-meters at the deep end, which is the Qibla side according to the landscape where the Masjid is situated. Great effort was made to ensure the correct depth was reached despite the land being hard to excavate. There is a mixture of clay and loamy soils, which when it is dry becomes hardened is difficult to excavate.
Water from a nearby river approximately 2 kilometres away was used to soften the ground for excavation to continue, this was before a borehole was drilled onsite.

Concrete Slab level was reached at approximately 1.5-meters above ground level on the deep end of the structure.
The structure was reinforced with boulders, quarry stones, river sand and covered with polythene for moisture containment. Termite poison was also added to mitigate the risk of termites. This was then compacted using the appropriate methods to attain the correct strength and was then sealed.
Phase two
Phase two saw the completion of:
the superstructure
roofing
borehole drilling
Structural construction of the roofing was done using timber trusses made onsite.
The roof covering was constructed with galvanized IBR sheets that were then painted charcoal grey.
Gutters were also fitted to support and direct rain water into the specialized drainage system and were fitted with appropriate downpipes.
A borehole was drilled on site and is powered a solar system and electric pump.
In addition to solar power, the system also has option of using grid power or generator power.
A 4-meter stand was constructed and supports a 2500-litre water tank that supplies water to the Masjid, this will also supply the toilet block and other structures in future.

Phase Three
Phase three saw the completion of:
internal and external wall plastering
window fitting/glazing
specailised drainage system
stonework and tiling
flooring/carpeting
doors & locks fitting
air vents
ceiling
solar system, lighting & wiring
plumbing
painting
Wudhu area floors were tiled and water ways were smoothed over with cement for water flow.
Wall to wall carpets were fitted onto the screed floor and supported with an underfelt in both the male and female section of the Masjid.
The internal of Masjid was painted with a washable silky white paint.

Wudhu areas were plumbed and fitted with 1/2-inch taps. Each section (male and female) was fitted with six taps each. Twelve stools were also constructed on slightly raised floors.
Alhamdulillah, the water in both wudhu areas is well pressurized, this is due to a well regulated gravity system in place. Multiple taps of both wudhu areas can be used at the same time without paucity.
Electricity was installed using a 330W solar panel regulated by a 3kVA inverter and 200Ah Gel battery. This is able to power multiple lights in both sections of the Masjid, wudhu areas and veranda/lobby sections as well the internal power points.
A drainage system was constructed to continuously drain any ground water, which if left unattended, would compromise the structure and affect stability resulting in possible cracks/shifting.
Drain cover blocks were constructed onsite using river sand and cement.
We extend our heartfelt gratitude to all who assisted and contributed with time, resources, expertise, advice and funding. This masjid in this remote rural area of Zimbabwe would not have been possible without you.
Remaining work
The next phase of this project requires your support, the construction of a toilet block with additional room for ghusal of the mayyit (washing of the deceased)—if would you like to see more detailed individual documents (plan, boq, materials, labour, etc) please get in touch a with us.


Estimated costing for this structure, excluding toilet pans, tiling, lighting, septic tank, logistics, etc is $11000 usd.
Your kind and regular support is welcome and appreciated towards the general maintenance, activities, salaries, educational materials, etc of the masjid. We hope to establish a strong Islamic community, equipped with sound Islamic knowledge and self sustainable skills and projects.
Please contact for more information, nothing is too little for the sake of Allah.























































































Comments